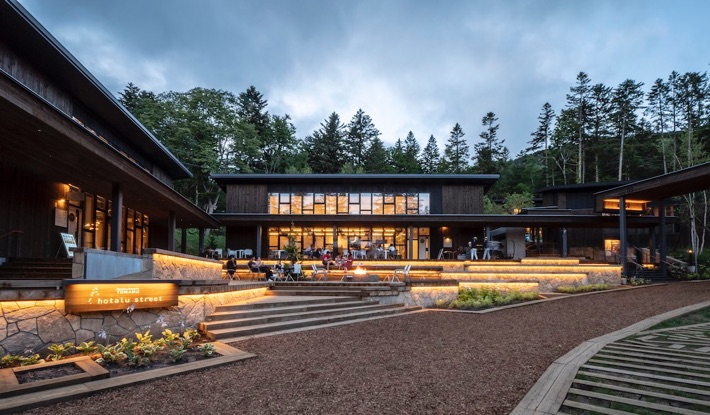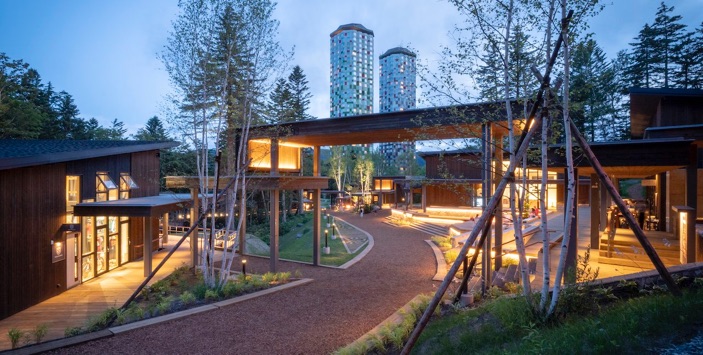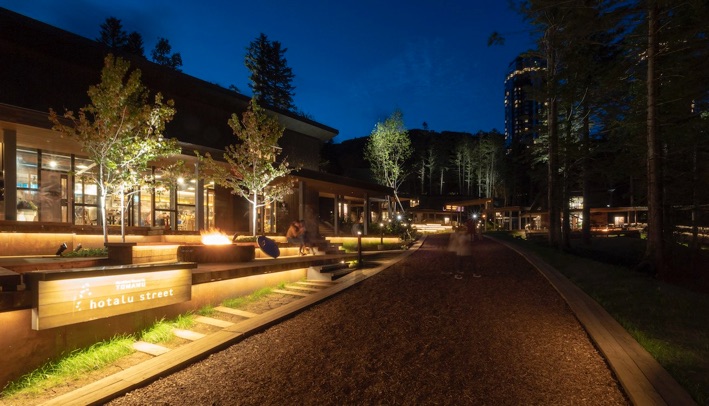
基本計画
明豊ファシリティワークス(児島理志(当時)・住吉茂樹)
設計・監理
児島デザイン(児島理志)
設計協力
建築 堀尾浩建築設計事務所(堀尾浩・塚越竜也)
構造 長谷川大輔構造計画(長谷川大輔)
設備 総合設備計画 (徳山学・阿賀健司)
外構 高野ランドスケープ (村田周一・傍士雅史)
照明 ICE都市環境照明研究所 (武石正宣・永井宏武)
土木 協立技研 (石垣正一)

Tomamu Ski In / Out Village
“ Hotalu Street “
Shimukappu, Hokkaido, 2017
トマム スキーイン/アウトヴィレッジ:ホタルストリート






This is a commercial facility development along ski slope connected to existing resort hotels. We designed building complex connected with arcade roofs and gate structures. Design goal of the project is all shops and restaurants in 9 buildings must be accessible not only by walk but also by ski and snowboard. And also produce the exterior environment support the various outdoor activities and events. While designing an innovative ski resort’s facility, we tried to restore the relationship among legacies from the indiscriminate massive development in the late 20th century.
Location: Town of Shimukappu, Hokkaido
Project Type: Restaurant, Shop and Ski Base
Design: 2015/11- 2017/3
Construction: 2017/4-11 Landscape 2018/4-7
Design and Design Supervision: Satoshi Kojima / KOJIMA DESIGN
Schematic Design: Satoshi Kojima, Shigeki Sumiyoshi / Meiho Facility Works
Design Collaborator: Hiroshi Horio / Horio Hiroshi Architects
Structural design: Daisuke Hasegawa
Landscape design: Shuichi Murata / Takano Landscape Inc.
Lighting design: Masanobu Takeishi / ICE
Mechanical Engineer: Sogo Setsubi Keikaku Corp.
General Contractor: Miyasaka Construction Corp.
サインデザイン 児島あやの(児島デザイン)
施工 宮坂建設工業株式会社